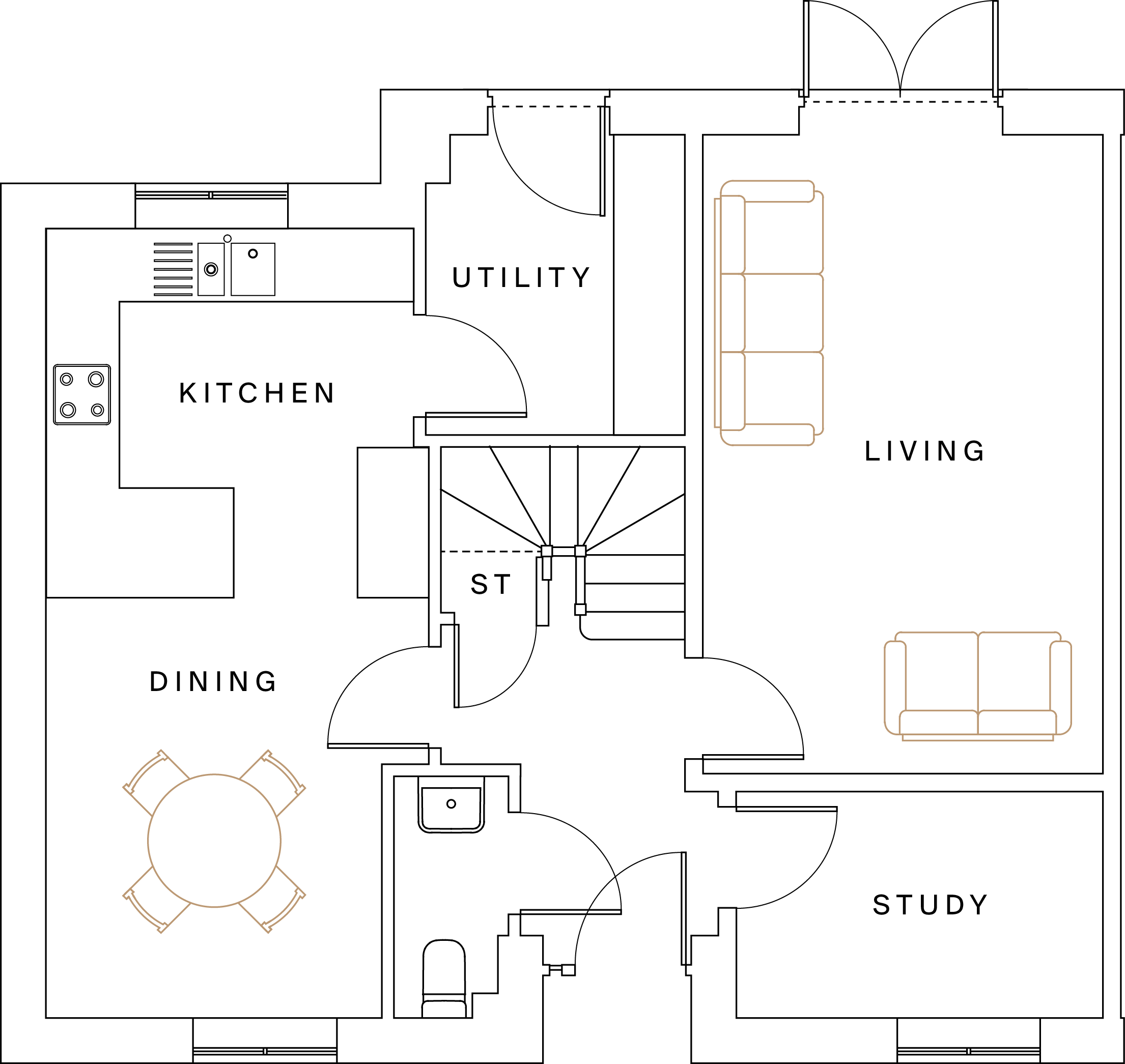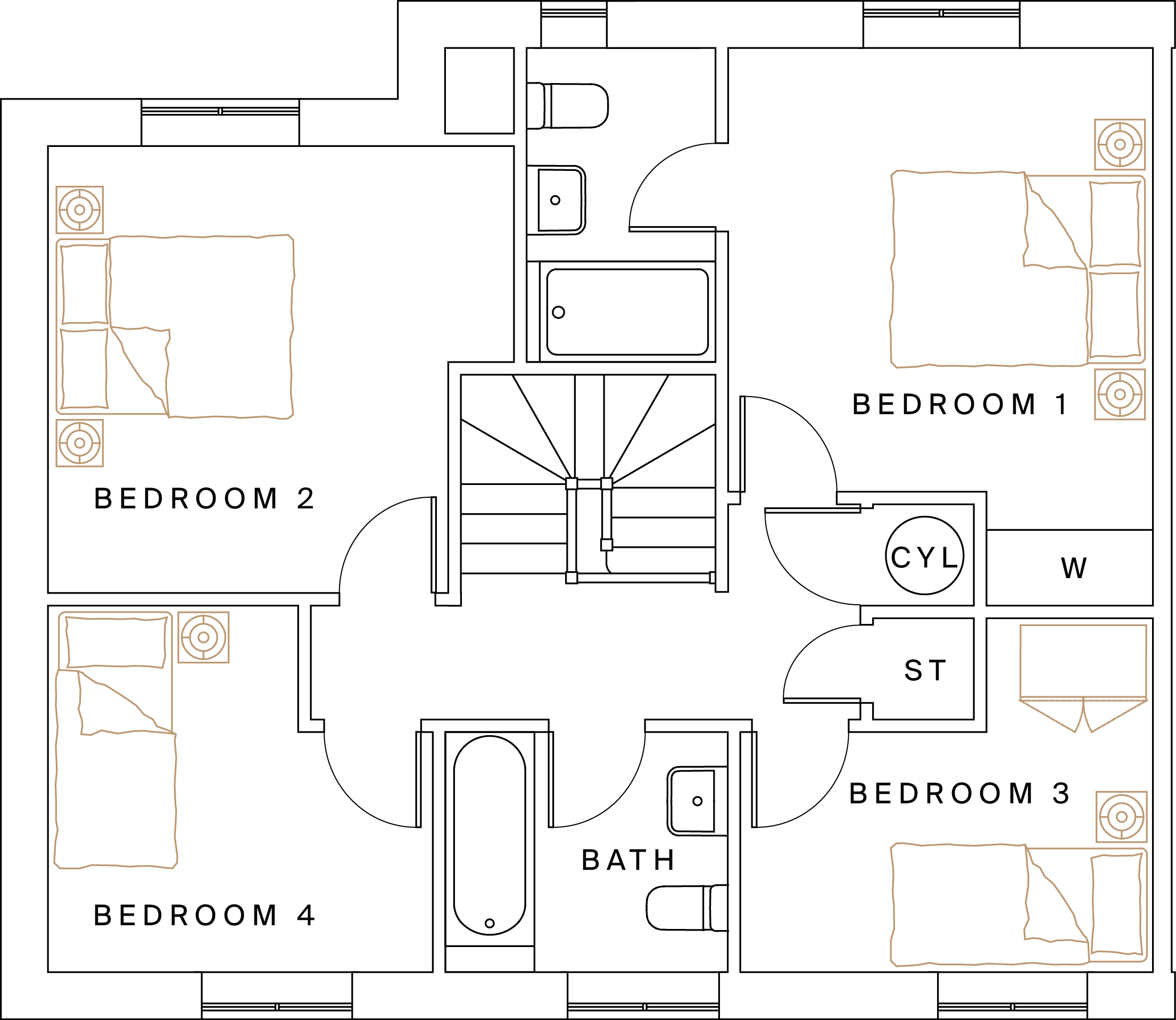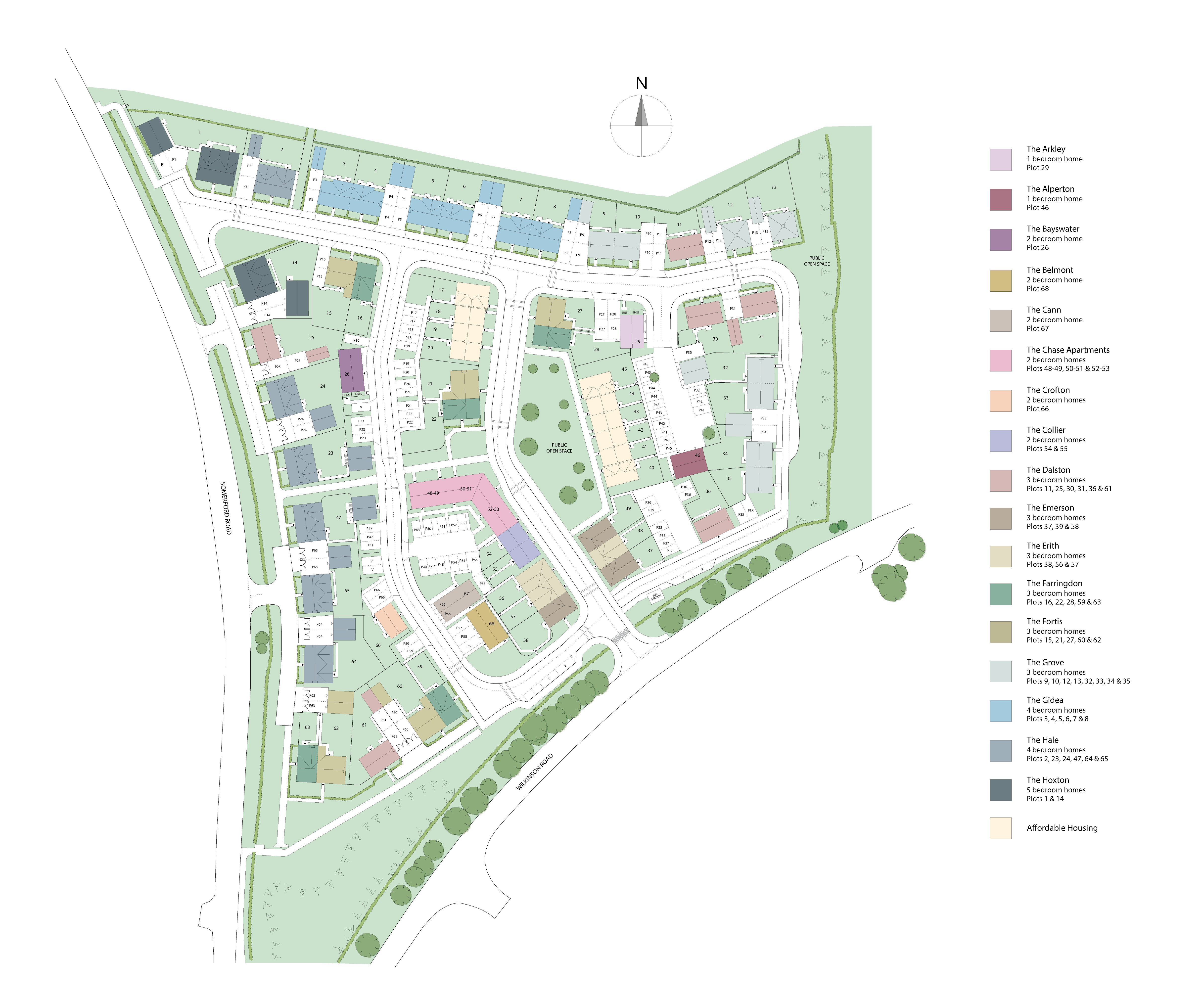Our homes
The Gidea
Plot 5 | Guide Price: £695000
.jpg)
Welcome to The Gidea
A semi detached 4 bedroom, 2 bathroom home with parking for two cars and an additional single garage. The ground floor layout features an open plan kitchen/dining area with separate utility room, spacious living room with French doors to the garden and a dedicated study.£1,000 month mortgage subsidy, paid to the maximum value of £12,000, t&c's apply.
Get in Touch
The Steadings,
Cirencester, Gloucestershire
GL7 1YZ
(+44) 01926 911 307
5.37m x 3.38m / 17’4” x 11’1”
3.38m x 1.92m / 11’1” x 6’4”
4.47m x 3.42m / 14’8” x 11’3”
3.74m x 3.59m / 12’3” x 11’9”
3.32m x 2.85m / 10’11” x 9’4”
3.09m x 2.95m / 10’2” x 9’8”


Site plan
+
-

Get in Touch
The Steadings,
Cirencester, Gloucestershire
GL7 1YZ
(+44) 01926 911 307

